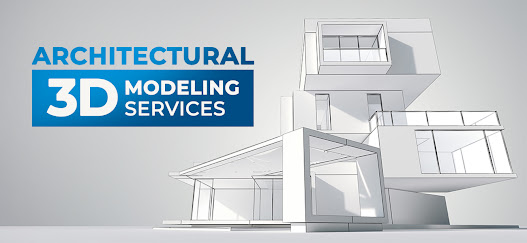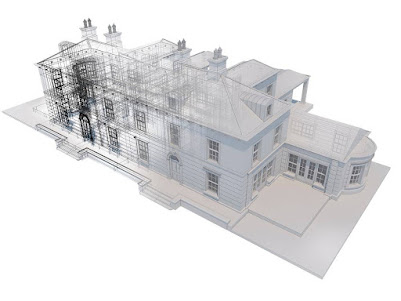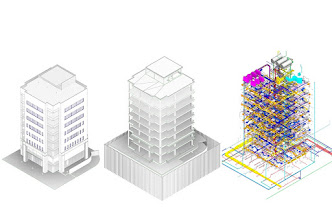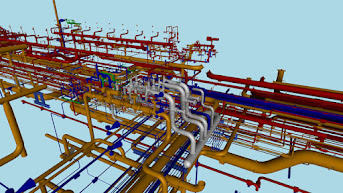Top software tools used in Architectural 3D BIM Modeling Services - SILICON VALLEY INFOMEDIA PVT. LTD.
In today's rapidly evolving world, architecture is one of the most dynamic fields that require cutting-edge software tools to create complex 3D models with precision and accuracy. Architectural 3D modeling services are in high demand among construction and architectural firms worldwide, as they help in creating stunning 3D models of structures, buildings, and landscapes with ease.
Architectural drafting and modeling services require various software tools to achieve the desired results. In this blog of Silicon Valley Infomedia Pvt. Ltd., we'll discuss the top software tools used in architectural 3D BIM modeling services.
Autodesk Revit:
Autodesk Revit is one of the most popular software tools used for architectural modeling services. It is an all-in-one software tool that allows architects, engineers, and construction professionals to create comprehensive 3D models of buildings, structures, and landscapes. With Revit, architects can create 3D models, generate 2D drawings, and manage data with ease. This software is also used for Building Information Modeling (BIM), which is the process of creating digital models of buildings that contain information about the physical and functional characteristics of a building.
SketchUp:
SketchUp is another powerful software tool used in 3d Architectural Modeling Services. It is a user-friendly software tool that enables architects to create 3D models of buildings, landscapes, and structures with ease. SketchUp is known for its intuitive interface, and it is often used by architects to quickly create 3D models during the design phase of a project.
3D Studio Max:
3D Studio Max is a 3d Architectural Modeling Services and animation software tool that is commonly used in architectural 3D modeling services. It is a comprehensive software tool that allows architects to create stunning 3D models of buildings, landscapes, and structures with ease. 3D Studio Max is known for its powerful rendering capabilities, which allow architects to create photorealistic 3D models of their designs.
AutoCAD:
AutoCAD is a software tool used by architects, engineers, and construction professionals to create 2D drawings and 3D models of buildings, structures, and landscapes. It is a versatile software tool that allows architects to create accurate and precise 3d Architectural Modeling Services for their designs. AutoCAD is also used in architectural drafting and modeling services to create detailed and comprehensive drawings of buildings and structures.
ArchiCAD:
ArchiCAD is a BIM software tool that is used in architectural 3D modeling services. It is a comprehensive software tool that allows architects to create 3D models of buildings and structures with ease. ArchiCAD is known for its intelligent building modeling capabilities, which allow architects to create detailed models of buildings that contain information about the physical and functional characteristics of a building.
Rhino:
Rhino is a 3D modeling software tool that is commonly used in architectural 3D modeling services. It is a powerful software tool that allows architects to create complex 3D models of buildings, structures, and landscapes with ease. Rhino is known for its intuitive interface and powerful rendering capabilities, which allow architects to create photorealistic 3D models of their designs.
Lumion:
Lumion is a software tool that is used in architectural 3D modeling services to create photorealistic 3D models of buildings and structures. It is a comprehensive software tool that allows architects to create stunning 3d Architectural Modeling Services for their designs with ease. Lumion is known for its powerful rendering capabilities, which allow architects to create photorealistic 3D models of their designs quickly.
3d Architectural Modeling Services require powerful software tools to create accurate, precise, and stunning 3D models of buildings, structures, and landscapes. The software tools discussed in this blog are some of the most popular and widely used tools in the industry, each with its unique features and capabilities. Choosing the right software tool depends on the specific needs of the project, the level of complexity required, and the expertise of the architect or designer.
Architects and designers who specialize in architectural drafting and modeling services must be proficient in using these software tools to create stunning 3D models of buildings, structures, and landscapes. With the help of these software tools, architects and designers can create detailed and accurate models of their designs, which can be used for construction, visualization, and planning.
the use of software tools in Architectural 3D Modeling Services has revolutionized the way architects and designers create and present their designs. These software tools have made it easier for architects and designers to create complex 3D models of buildings and structures, which can be used for construction, visualization, and planning. As the industry continues to evolve, architects and designers need to keep up with the latest software tools and technologies to stay competitive and deliver high-quality services to their clients.




Comments
Post a Comment