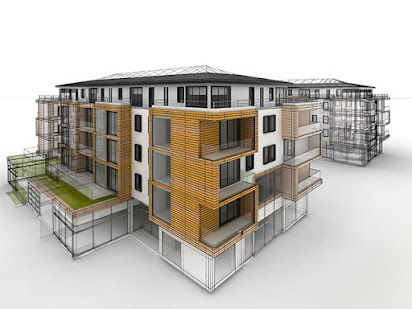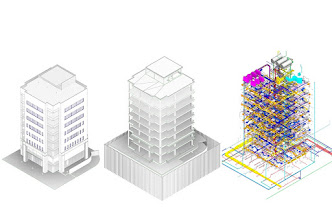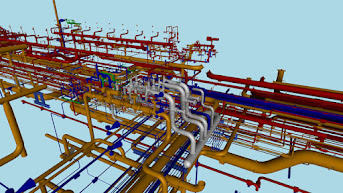How REVIT Can Improve the Accuracy of Architectural Cad Drafting services - SILICON VALLEY INFOMEDIA PVT. LTD.
In the field of architecture and engineering, computer-aided design (CAD) software has become an essential tool for creating accurate and efficient building designs. However, not all CAD software is created equal, and some programs have proven to be more effective than others. One such software that has gained popularity in recent years is REVIT Architecture Engineering Services.
Silicon Valley Infomedia Pvt. Ltd. is a top-notch Architectural Drafting Firm specializing in Outsourcing Services. We offer expert consulting and state-of-the-art designs to the architecture, drafting, and drawing industries. Our team of qualified professionals can handle any project, big or small.
REVIT is a 3D modeling software that is specifically designed for building information modeling (BIM). BIM is a process of creating and managing information about a building project, from the design phase to the construction phase and beyond. By using BIM, architects, and engineers can create a digital representation of the building, which can be used to simulate and analyze different design options and construction methods.
One of the key benefits of using REVIT for Architectural CAD drafting services is its ability to improve accuracy. Unlike traditional 2D CAD software, which only allows for the creation of 2D drawings, REVIT allows architects and engineers to create a fully integrated 3D model of the building. This 3D model includes all of the building's structural and architectural elements, as well as any mechanical, electrical, and plumbing systems.
By using a 3D model, architects and engineers can better visualize the building's design and identify any potential design issues or conflicts. This can be especially useful when working on complex projects with multiple systems and components that need to be integrated seamlessly.
In addition to improving accuracy, REVIT Architecture Engineering Services can also improve the efficiency of architectural CAD drafting services. Because REVIT is a BIM software, it allows architects and engineers to collaborate and share information more easily. This means that changes made to the design in one part of the model will be automatically reflected in all other parts of the model, ensuring that everyone is working with the most up-to-date information.
Furthermore, REVIT Architecture Engineering Services includes several features that can help architects and engineers automate some of the more time-consuming tasks involved in CAD drafting. For example, REVIT's parametric design tools allow users to create families of objects that can be used throughout the building model. These families can be customized with specific parameters, such as size and material, and can be quickly and easily inserted into the model as needed.
Overall, REVIT Architecture Engineering Services offers many benefits for architectural CAD drafting services. By using a 3D model, architects and engineers can improve accuracy and efficiency, while also allowing for better collaboration and communication throughout the design and construction process. As the construction industry continues to evolve and embrace new technologies, it's clear that REVIT will continue to be a key player in the world of architectural design and engineering.
Another advantage of using REVIT Architecture Engineering Services is its ability to reduce errors and inconsistencies in the design. With traditional 2D CAD software, it's easy for different parts of the design to become disconnected, leading to errors and inconsistencies that can be difficult to identify and correct. However, because REVIT is a 3D modeling software that allows for the creation of a fully integrated model, it reduces the risk of these types of errors.
REVIT offers a range of tools and features that can help architects and engineers identify potential design issues before construction begins. For example, the software includes clash detection tools that can identify any conflicts or clashes between different elements of the design. This allows architects and engineers to make any necessary changes before construction begins, reducing the risk of costly mistakes or delays during construction.
Another advantage of using REVIT is its ability to create detailed construction documentation. Because the software includes a range of tools for generating drawings, schedules, and other documentation, it can streamline the process of creating construction documents. This not only saves time but also ensures that the documentation is accurate and complete.
Finally, REVIT Architecture Engineering Services offers a range of benefits for clients as well. Because the software allows architects and engineers to create detailed 3D models of the building, clients can better visualize the design and understand how different elements of the building will fit together. This can be especially useful for clients who are not familiar with architectural or engineering terminology or who have difficulty understanding traditional 2D drawings.
REVIT Architecture Engineering Services offers a range of benefits for architectural CAD drafting services. By allowing architects and engineers to create a fully integrated 3D model of the building, REVIT can improve accuracy, efficiency, and collaboration, while reducing errors and inconsistencies in the design. With its range of tools and features for generating construction documentation and identifying potential design issues, REVIT can also streamline the construction process and improve communication with clients. As such, it's clear that REVIT will continue to be an essential tool for architects and engineers in the years to come.



Comments
Post a Comment