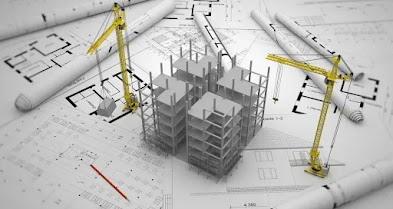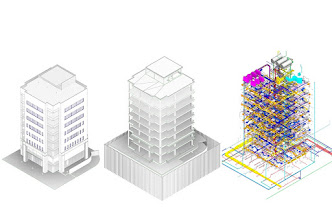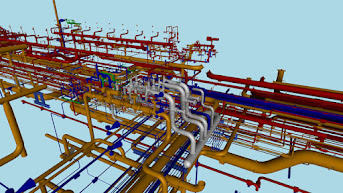Best Practices for Using REVIT in Architectural BIM Services - SILICON VALLEY INFOMEDIA PVT. LTD.
Revit is a Building Information Modeling (BIM) software that is widely used in the architecture, engineering, and construction (AEC) industry. It is a powerful tool that can help architects, engineers, and other professionals to create 3D models of buildings, as well as generate accurate 2D documentation. In this blog, we will discuss some of the best practices for using Revit in architectural BIM services.
Silicon Valley Infomedia Pvt. Ltd. is a distinguished Architectural Drafting Firm that specializes in Outsourcing Services. Our company provides exceptional consulting and cutting-edge designs to the architecture, drafting, and drawing industries. With a team of highly qualified professionals, we are equipped to manage projects of any size and complexity.
Use Revit Architecture Engineering Services:
Revit is a versatile tool that can be used for a wide range of REVIT Architecture Engineering Services. However, it is important to understand that using Revit requires a certain level of expertise. For this reason, it is advisable to seek the services of a Revit architecture engineering service provider. A good Revit service provider will have a team of skilled and experienced professionals who can help you to get the most out of Revit.
Focus on Accuracy in Architectural CAD Drafting:
When using REVIT Architecture Engineering Services, it is important to focus on accuracy. Revit is a powerful tool that can create complex 3D models, but it is also important to ensure that these models are accurate. Inaccuracies can lead to errors in the construction process, which can be costly and time-consuming to correct.
Use Architectural CAD Drafting Services:
Revit is a complex tool that requires a certain level of expertise to use effectively. For this reason, it is often advisable to use Architectural CAD drafting services. These services can help you to create accurate and detailed 2D documentation of your Revit models, which can be used for construction purposes.
Collaborate with Other Professionals:
Revit is a tool that is designed to facilitate collaboration between architects, engineers, and other professionals. It is important to take advantage of this by collaborating with other professionals throughout the design process. This can help to ensure that all aspects of the design are taken into account and that any potential issues are identified and addressed early on.
Use Architectural Services:
Revit is a powerful tool that can be used for a wide range of architectural BIM services. However, it is important to remember that Revit is just one aspect of architectural design. It is important to use a wide range of architectural services, including concept design, schematic design, design development, and construction documentation. By using a wide range of architectural services, you can ensure that your designs are well-rounded and fully realized.
Stay Up-to-Date with Revit Updates:
Revit is a constantly evolving tool, with new features and updates being released regularly. It is important to stay up-to-date with these updates, as they can help you to get the most out of Revit. Updates can also help to improve the accuracy and functionality of Revit, making it an even more powerful tool for architectural BIM services.
Revit is a powerful tool that can be used for a wide range of REVIT Architecture Engineering Services. However, it is important to use Revit effectively, by focusing on accuracy, collaborating with other professionals, and using a wide range of architectural services. By following these best practices, you can ensure that your Revit models are accurate, well-rounded, and fully realized.
Customize Your Revit Templates:
Customizing your Revit templates can help you to streamline your workflow and improve your efficiency. You can create custom templates for your projects that include your preferred settings, styles, and families. This can save you time and ensure consistency across your projects.
Use Revit Add-Ins:
Revit add-ins are tools that can be added to Revit to enhance its functionality. There are many add-ins available for Revit, including tools for scheduling, clash detection, and energy analysis. Using these add-ins can help you to improve the accuracy and efficiency of your Revit models.
Implement Revit Standards:
Implementing Revit standards can help to ensure consistency across your projects. You can create your own Revit standards or use industry-standard templates. This can help to ensure that all members of your team are using the same settings, styles, and families.
Train Your Team:
Revit is a complex tool that requires a certain level of expertise to use effectively. It is important to ensure that all members of your team are trained on how to use Revit. This can help to ensure that everyone is using the tool correctly and efficiently, which can save time and reduce errors.
Use 3D Printing for Visualization:
3D printing can be a powerful tool for visualizing your REVIT Architecture Engineering Services. You can create physical models of your designs that can be used for client presentations or design reviews. This can help to improve communication and understanding between the design team, clients, and stakeholders.
Use BIM 360 for Collaboration:
BIM 360 is a cloud-based collaboration tool that can be used to improve collaboration between team members, clients, and stakeholders. BIM 360 allows users to share and collaborate on Revit models in real time, which can help to improve communication and reduce errors.
using REVIT Architecture Engineering Services effectively requires a combination of technical expertise, collaboration, and best practices. By following these best practices, you can ensure that your Revit models are accurate, efficient, and well-designed. Customizing your templates, using add-ins, implementing standards, training your team, and using collaboration tools can all help to improve the effectiveness of Revit in architectural BIM services.



Comments
Post a Comment