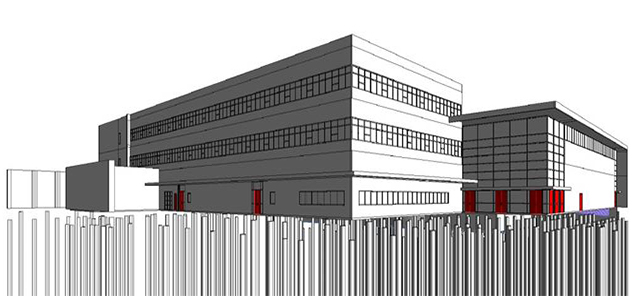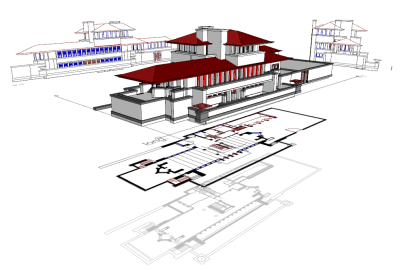Structure Design Necessitates Conscientious-Blissful Environment For The Inhabitants

Absolute World , a residential apartment block is a twin tower positioned in Ontario, Canada, construction for the one was commenced in 2010 which was topped out and completed in 2012. The twin tower looking identical show a difference in height, tower 1 rises to peak height of 179.5 meters and comprises of 56 floors whilst the tower 2 is 161.2 high to utmost and comprises 50 floors whereas both consists of 6 lifts/elevators. The structure floors are shaped to be oval and with each floor the ovoid size upsurges, these oval designed floors are supported with grid of concrete load bearing walls whereas the galleries are roofed cantilevered concrete blocks effecting as thin edge outlines. The 56 floor tower curls 209 degrees rising from the ground to the crowning, the shape not only enriches the exterior blending with the surroundings it also creates interior of the structure spectacular offering exclusive design and views of the town to the inhabitants. Facilities like


