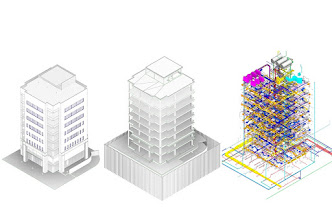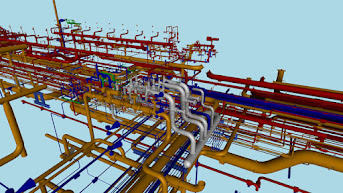The Evolution of Architectural CAD Drafting: From Hand-Drawn to Digital.
What is Architectural CAD Drafting?
Using computer software to create exact and detailed drawings or plans of buildings, structures, or architectural designs is known as architectural computer-aided drawing (CAD) drafting. It stands for Computer-Aided Design Drafting, which is the process of accurately capturing architectural drawings in digital format with the use of specialist tools.
Architects and designers utilize CAD software to produce 2D drawings or 3D models of buildings rather than sketching by hand on paper. With the aid of the tools and features this software offers, they may efficiently and precisely draw floor plans, elevations, sections, and other architectural elements.
Architects start the process by entering dimensions, requirements, and design ideas into the CAD program. Then, by utilizing the software's features to arrange lines, forms, and proportions, they may produce intricate designs. These drawings can be as basic as schematics that depict the general arrangement of a building or as complex as comprehensive illustrations that highlight every facet of the construction.
Compared to manual drawing techniques, CAD software has several benefits. Architects can quickly alter designs, try out new concepts, and see how changes impact the structure as a whole thanks to its rapid edit and modification capabilities. Additionally, other professionals working on the project, including engineers, contractors, and clients, can readily share, save, and collaborate on these digital drawings.
Over time, Architectural CAD Drafting has changed dramatically, progressing from simple 2D drafting to complex 3D modeling and Building Information Modeling (BIM). Buildings may be represented in three dimensions thanks to 3D modeling, which gives architects a more realistic perspective and helps clients visualize how the completed project will look. Better planning and coordination are made possible throughout the building lifespan by BIM, which advances CAD drafting by adding extra data like materials, prices, and construction timelines.
The drafting process has changed dramatically throughout time in the field of architecture. The process of designing and building structures has been completely transformed by the development of Architectural CAD Drafting, which has replaced the laborious artistic process of hand-drawn designs with the accuracy and efficiency of digital technologies.
The Genesis of Architectural CAD Drafting
Decades ago, architectural designs were crafted entirely by hand. Architects wielded pencils, rulers, and drafting boards, painstakingly sketching intricate plans and elevations. Each line drawn was a testament to the skill and precision of the architect. These hand-drawn drafts demanded unwavering attention to detail and countless hours of effort.
Transition to Computer-Aided Design (CAD)
The introduction of Computer-Aided Design (CAD) was a major revolution in architectural drafting. The design process was revolutionized for architects in the 1980s with the advent of software such as AutoCAD. More precision, ease of editing, and the capacity to produce intricate 2D and 3D designs were all provided by CAD software.
A new era of efficiency was ushered in by architectural computer-aided drafting. Handcrafted designs that took weeks or months to construct can now be finished in a fraction of the time. This change allowed architects to rapidly iterate, examine a wider range of design options, and visualize projects in previously unachievable ways.
The Rise of 3D Modeling in Architectural Design
As CAD software developed further, more advanced 3D modeling features emerged. Using this technology, architects were able to produce realistic, immersive renderings of their projects. With the use of 3D models, stakeholders and clients were able to visualize spaces and make more informed decisions by having a better grasp of the finished product.
Furthermore, the sector was transformed when Building Information Modeling (BIM) was incorporated into CAD software. Using information on materials, prices, and construction timelines in addition to visual elements, architects were able to produce intelligent 3D models thanks to BIM. Throughout the whole building lifespan, improved communication between architects, engineers, and contractors was made possible by this all-encompassing approach.
Advantages of Architectural CAD Drafting
CAD drafting for architecture has many advantages. The ability to create with unmatched accuracy, minimize mistakes, and guarantee structural integrity, is one of the main benefits of CAD software: precision. Additionally, the capacity to build intricate 3D models facilitates effective stakeholder communication, which improves decision-making and reduces miscommunication.
Another important benefit is time efficiency. The speed at which designs may be produced, edited and distributed quickens the design process considerably. Architects are now able to devote more time to creativity and invention, as modifications that used to take weeks now only take hours.
Another crucial element is cost-effectiveness. The long-term savings in terms of time, resources, and fewer errors far outweigh the initial costs, even though the first investment in CAD software and training may appear high.
Challenges and Future Trends
The development of Architectural CAD Drafting has not been without difficulties, despite its many benefits. Concerns over data management, cybersecurity, and the requirement for ongoing professional skill development arise from our reliance on technology.
There is a lot more innovation in store for architectural drafting in the future. Predictive analysis and automated design processes are made possible by the progressive integration of machine learning and artificial intelligence (AI) advancements into CAD software. With immersive experiences that enable more interactive design exploration for architects and clients, virtual reality (VR) and augmented reality (AR) are also advancing.
Advancements in Sustainability and Efficiency
The emphasis on sustainability and energy efficiency is one noteworthy development in CAD drafting for architecture. These days, CAD software includes capabilities that let architects assess energy consumption, simulate environmental conditions, and optimize building designs to have the least negative influence on the environment. The global trend towards eco-friendly and energy-efficient buildings is in line with this emphasis on sustainability.
Accessibility and Collaboration
Both improved collaboration and greater accessibility have resulted from the development of CAD drafting. Cloud-based CAD systems facilitate seamless collaboration and lessen geographical constraints by allowing teams and architects to work on projects concurrently from disparate places. Project management has been improved thanks to real-time updates and the flexibility to view designs from any location.
Personalization and Customization
The degree of customization and personalization possible with architectural computer-aided drawing (CAD) drafting is another intriguing feature. With increased simplicity, architects can modify designs to suit the specific requirements and tastes of their clients. Architects may quickly explore several design choices and make revisions depending on client feedback thanks to the versatility of CAD software, which enables rapid iterations and modifications.
Challenges and the Human Element
The importance of the human factor in architectural CAD drafting must be acknowledged in the face of technological progress. The creative vision, design thinking, and architectural knowledge of professionals are still invaluable even with the software's potent capabilities. The difficulty is in finding a way to use technology to increase productivity without sacrificing the creative and inventive elements of architectural design.
The Intersection of Design and Experience
Future CAD drawing for architecture appears set to increasingly merge with design thinking and user experience. Architects are experimenting with different approaches to design environments that satisfy the emotional and experience requirements of their clients in addition to their visual appeal. CAD software is developing to take these factors into account, enabling architects to model and see how people will interact with their built environments.
Integration of Emerging Technologies
Architectural CAD drafting is gradually incorporating emerging technologies such as robotics, generative design, and artificial intelligence. Artificial intelligence algorithms have the potential to enhance the creative process by producing design options that meet predetermined criteria. The application of robotics and automated construction methods is being investigated to precisely and efficiently actualize complex designs.
The Importance of Continuous Learning
The field of architectural CAD drafting is always changing, thus experts must stay up to date on new developments. For architects to remain competitive and fully utilize the potential of computer-aided design (CAD) drafting, they have to adjust to new tools, software upgrades, and developing technologies.
Through innovation, efficiency, and expanded possibilities, architectural CAD drafting has evolved. CAD drafting has had a big impact on the architectural scene, from its simple origins in hand-drawn sketches to the present day of complex 3D modeling and collaborative platforms.
More innovative advancements in the field of architecture are anticipated in the future as technology keeps expanding the realm of what is feasible. Future architectural environments will largely depend on how we embrace these developments while maintaining the core principles of creativity and human-centered design. Undoubtedly, the combination of technology expertise and creative design will lead to revolutionary architectural marvels as architects continue to navigate this always-changing landscape.
Conclusion
Architectural CAD drafting has revolutionized the process by which architects develop and execute their designs. The evolution has been remarkable, moving from the meticulousness of hand-drawn sketches to the efficiency and precision of digital technologies. In addition to speeding up the design process, computer-aided draftsmanship (CAD) has also increased accuracy, facilitated cooperation, and given architects a platform for creative expression.
Prospects for architectural computer-aided design (CAD) drawing are promising as technology progresses. To continue pushing the limits of efficiency and creativity in the structures they design that form our environment, architects will need to embrace these developments while navigating the associated hurdles.



Comments
Post a Comment