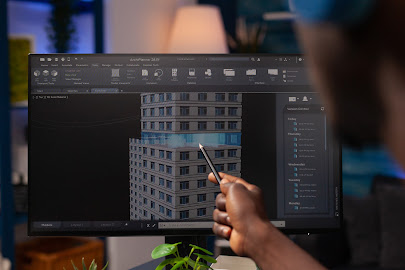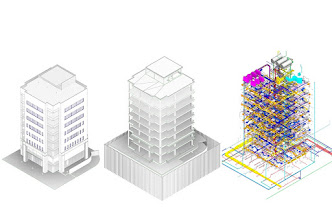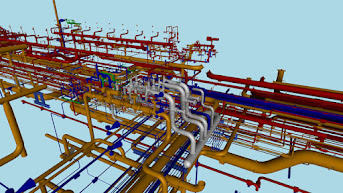The Importance of Accurate Structural Steel Detailing Services in Construction Projects.
What are Structural Steel Detailing Services?
Structural steel detailing services involve creating detailed drawings and plans for the fabrication and erection of steel structures used in buildings. This process involves translating the structural engineering drawings into precise technical drawings that provide instructions for steel fabricators and erectors.
Detailing services typically include creating shop drawings that specify the dimensions, materials, welding details, connections, and other essential information needed to manufacture each steel component accurately. These drawings serve as a guide for fabricators to produce the required steel parts with precision. Additionally, erection plans are created to guide construction teams on-site, ensuring that the steel components are assembled correctly as per the design.
Software tools like AutoCAD, Tekla Structures, and Revit are commonly used in structural steel detailing to create 2D and 3D models, facilitating accurate representation and visualization of the steel structures before fabrication and installation. The goal of these services is to streamline the structure process, minimize errors, ensure safety, and enhance the efficiency of erecting steel structures in various architectural and engineering projects.
Here are some of the Importance of Accurate Structural Steel Detailing Services in Construction Projects.
Project Planning and Scheduling:
Detailed project plans can be developed with the use of detailed steel detailing. Detailing the amount of time required for the production, shipping, and installation of steel components, enables accurate scheduling. This degree of specificity minimizes potential delays by ensuring improved coordination throughout the various building phases.
Optimized Structural Performance:
Steel components are engineered to fulfill structural performance criteria when accurate detailing is used. This covers elements like material specifications, stress analysis, and load-bearing capacity. The finished construction is therefore more robust and able to bear intended loads and environmental conditions.
Customization and Complex Designs:
Detailed drawings are crucial for implementing unique architectural designs or complex structural elements. They provide specific instructions for creating intricate features, ensuring that the fabrication and assembly accurately reflect the intended design vision.
Integration with Other Systems:
Whether integrating intricate structural features or one-of-a-kind architectural concepts, detailed drawings are essential. They offer detailed instructions for crafting complex features, guaranteeing that the assembly and production faithfully capture the original design intent.
Quality Assurance and Control:
Throughout the building process, quality checks are made against detailed designs. By referring to these designs, fabricators and construction teams can minimize the possibility of errors or discrepancies by making sure that every steel component satisfies the necessary criteria.
Documentation for Maintenance and Renovation:
Thorough detailing offers important documentation for planned upgrades and continuing upkeep. It makes it simpler to comprehend the original architectural purpose, which facilitates the identification and execution of changes or repairs during the building's lifespan.
Risk Mitigation:
Precise delineation facilitates risk mitigation by recognizing any problems early in the undertaking. Risks relating to structural integrity, construction feasibility, or design defects can be identified and proactively addressed by meticulous study and comprehensive blueprints, minimizing expensive issues during or after construction.
Enhanced Collaboration:
Detailed drawings serve as a standard point of reference for different stakeholders working together. Architects, engineers, drafters, and clients can all communicate and comprehend the project objectives and requirements more effectively when there are detailed blueprints in place.
Environmental Considerations:
Sustainable building techniques benefit from precise detailing. It reduces waste during production and construction by enabling effective material usage. Furthermore, precise detailing can support eco-conscious building practices by making it easier to use ecologically friendly materials or construction techniques.
What does a structural steel detailer do?
A structural steel detailer is a pivotal figure in the building ecosystem, tasked with transforming complex structural designs into precise and comprehensive drawings and models. Their role is multifaceted, beginning with an in-depth analysis of architectural and engineering plans to grasp the intricate details of the intended steel structures. Using specialized software such as AutoCAD or Tekla Structures, detailers meticulously craft comprehensive 2D drawings and 3D models. These representations encompass exact measurements, specific material specifications, and intricate fabrication instructions, ensuring that every component of the steel structure is accurately depicted.
Moreover, detailers act as intermediaries between design concepts and real-world construction. They collaborate closely with architects, engineers, and construction teams to align drawings with project requirements while adhering to industry standards and codes. Their expertise extends beyond mere drafting, involving problem-solving skills to address potential conflicts or challenges in the design phase. Additionally, their role often spans the construction phase, offering support and guidance to fabricators and construction crews, ensuring that the steel components are fabricated and erected following meticulously detailed plans.
structural steel detailers are the linchpins of precision in structural engineering, seamlessly translating intricate designs into tangible, buildable plans. Their attention to detail, adeptness with specialized software, and capacity to collaborate across multiple disciplines ensure that steel structures come to life with accuracy, compliance, and efficiency throughout the construction process.
What is detailing for steel structures?
Detailing for steel structures is an intricate process integral to the successful execution of construction projects. It involves translating complex architectural and engineering designs into meticulously detailed drawings, specifications, and plans that serve as the blueprint for fabricating and assembling steel components. This process demands a keen eye for precision as detailers meticulously specify the dimensions, materials, connections, and assembly instructions for each structural element. These detailed drawings, known as shop drawings, are critical as they guide fabricators in crafting individual steel parts with exact specifications, ensuring uniformity and accuracy in the final structure.
Moreover, detailing extends beyond mere drafting; it's a fusion of engineering expertise and practicality. Detailers are tasked with designing robust connections between steel members, ensuring the structural integrity and stability of the entire framework. They meticulously consider factors like load-bearing capacities, stress distribution, and adherence to building codes and industry standards. The final output encompasses not only the intricate details of each steel component but also comprehensive erection plans that guide construction crews during the assembly phase, ensuring safety and efficiency. Detailing for steel structures thus stands at the nexus of design, engineering, and practical implementation, ensuring that the envisioned structures materialize with accuracy, strength, and compliance with industry regulations.
What is structural detailing?
The painstaking process of producing incredibly precise blueprints, specifications, and drawings for structural elements in building projects is known as structural detailing. It entails turning the conceptual ideas and engineering drawings created by engineers and architects into detailed manuals that direct the creation, assembling, and erecting of different structural components, particularly those composed of concrete, steel, or other materials.
For every part of a structure, structural detailing entails giving exact measurements, materials, connections, and other important information. This entails producing erection plans that direct construction teams during the assembly phase and shop drawings that provide fabricators with precise instructions on how to make each element. Detailers guarantee accuracy, safety, and compliance throughout the construction process by making sure that these drawings follow project specifications, building codes, and industry standards. To guarantee that the intended structures are precisely and structurally soundly transferred into physical form, structural detailing is essential.



Comments
Post a Comment