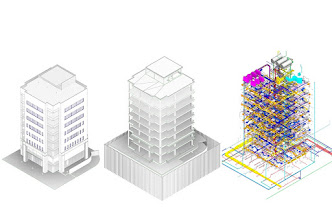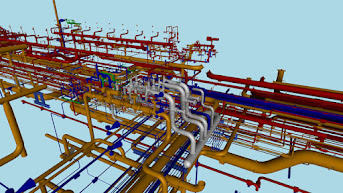The Interlace, Singapore: Blending Mutual Interaction with Environmental Sustainabilit
Interactive,
simple and grand are the only words which can define The Interlace.
In the recently held World Architecture Festival 2015 which ran from
November 4-6, The Interlace has won “World Building of the Year”
award in the category of housing. Designed by German Architect Ole
Scheeren with his partnership from Office for Metropolitan
Architecture (OMA), The interlace has built in the midst of green
southern ridges of Singapore, located in circumscribed by Alexandra
Road and the Ayer Rajah Expressway. The concept behind The Interlace
is to create a structure which can adapt in tropical atmosphere with
its contemporary and interdependent design.
The
Interlace is a 6 storey residential complex covers the area of
169600.0 sqm. The main material used in construction was concrete.
Popularly known as “Vertical Village”, it contains thirty-one
apartment block comprising 1,040 apartment units arranged in
hexagonal pattern forming an eight large scale open and porous
piazza. Every apartment differs in sizes with its own outdoor space
and landscaping. The Interlace has fairly taken care of city’s need
of the green environment which fairly seen in the presence of nature
setting in different forms whether its cascading balconies,
landscaped sky terraces or extensive roof gardens. Whole area is
comprised of green belt extends from Kent Ridge to Telok Blangah Hill
till Faber Parks. The sustainable design of interlace allows the
environmental analysis of wind, sun, present climatic condition and
integration of low-impact passive energy strategies. The block of the
building allows the ventilation to reach across the site. Being the
compact, environmentally sustainable and tradition breaking
structure, it becomes a landmark for Singapore.
Silicon Valley is an India based company specialized in mobile and web
application development which imparted across the globe. One of the
major parts of Silicon Valley is CAD which offers CAD based services
including detailing, engineering, drafting and modeling. Here
Computer Aided Design are used to design the given product through
various CAD based specific application which varies from Tekla steel detailing to offshore
rebar detailing services. Our teams of expert professionals
are well-trained, skilled and experienced to tackle every complexity
involved in given project. It is indeed their hard work and
dedication which drives CAD towards the path of success and glory.
Our service comes in reasonable price without compromising with
quality. The completion deadline of very given project is an assured
deal with our clients. Along with a great market place for CAD based
services, we also serve as a platform for young aspiring mind to
explore and learn the intricacies of Computer Aided Design at
professional with creative freedom and proper guidance. The services
given by CAD is 2d Drafting, 3D rendering, 3D Walkthroughs, Planning
Drawing, Fabrication and Structural Detailing, Furniture Detail,
Construction Drawing, Tekla steel
detailing, Mechanical Engineering, Architectural engineering,
Structural Engineering, Civil engineering, BIM Engineering Services,
Revit BIM Structure and offshore rebar detailing services. For
further queries and details please refer our contact details. We are
available 24/7 and 365 days in year.



Comments
Post a Comment