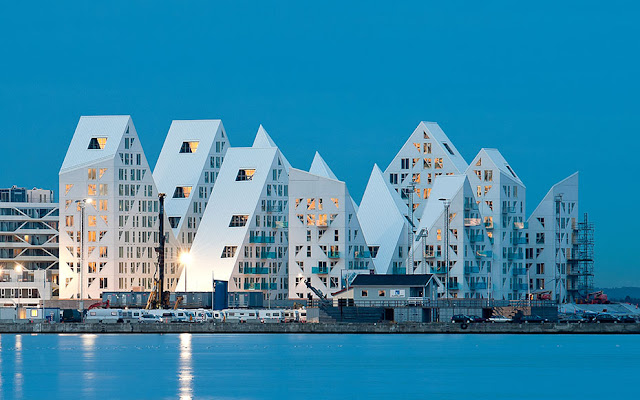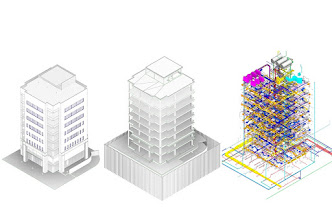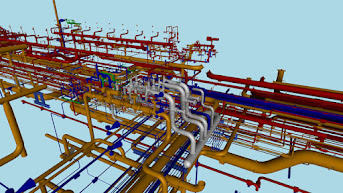The Iceberg, Aarhus, Denmark: Icing Beauty at the Shore
Cool
breeze, soothing weather and an enclosed surrounding. This is
exactly the picture of “The Iceberg” which is possibly the best
thing happened in Denmark. Situated in the harbor front of Aarhus,
“The Iceberg” has won the award of Best Building of 2015 in the
category of housing which is totally worth of considering its unique
design. After the construction of Iceberg that particular area has
changed from container port to residential locale. It was completed
in 2013 and main architectural design contributed by Louis Pailard
Architects, JDS, CEBRA and SeARCH. Along with best building award of
current year, in the same year completion i.e. 2013 it also won MIPIM
Award in the category of Best Residential Development and Architizer
A + Award for Residential Mid –Rise.
The
Iceberg is a peaky and pointed structure with the combination of blue
and white. It takes 21.600m2 as a total built-up area. The area of
21.600 m2 extends till 7-8 volumes. Its lively appearance has
designed as triangular shape in free combination. Whole residential
area consists of 208 apartments in four wings from one to two levels
ranging from 55 to 200 m2. Along with apartments, penthouses are also
the part of residences. The penthouses are located at the peak of a
building which have pitched roof due to which the entry of sunlight
takes place at optimal level. The main material used in the
construction- as for exterior side its prefabricated concrete panels
made of polished marbles with the combination of white terrazzo. This
outside protect the building from salt water and sea air. The roof
has created from steel elements with waterproof covering. The crystal
used in the balconies magnificently changed their tone ranges from
deep blue to transparent blue in the direction of base to top. The
features and colors define the title of Iceberg. Due to the diversity
in shapes and orientation “The Iceberg” has seen as the hub of
social heterogeneity and urban setting.
Silicon Valley is an India based company which specializes in the development
of web and mobile application. Along with India we also provide our
services across the globe. One of the important and leading part of
Silicon Valley is the portion which belongs to CAD. CAD is a
technology attributed to Computer Aided Design used for the
designing, drafting, clarity and positioning of any product. Our
teams of expert professionals are well- trained, skilled and
experienced to understand and tackle each level of complexity
involved in a given project. It is indeed their hard work and
dedication which leads Silicon Valley to the path of success. In the
making of any product/ entity, we cover every minute detail and steps
ranges from Steel Shop Drawings
to Structural
BIM Services.
Our
services come in reasonable prices without compromising with quality.
Along with a great provider of CAD based services we also serves as a
motivational platform for young aspiring mind to explore and learn
the intricacies of CAD based services at professional level with
creative freedom and proper guidance. The services covered by the
section of CAD are Structural BIM Services,
Structural Engineering, Mechanical Engineering, Plumbing / Piping,
Architectural engineering, Instrumentation Drawings, CAD Outsourcing
Services, Green Building Design,
Steel
Shop Drawings
and Revit BIM Structure. For further details and queries feel free to
contact us. We are available 24/7 and 365 days in a year.



Comments
Post a Comment