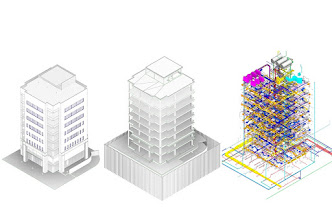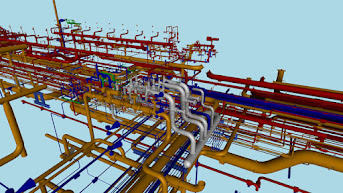Ribbon Chapel, Hiroshima, Japan: Where Unity of Souls take place
Ribbon
Chapel is situated in Hiroshima, Japan, designed by Japanese
Architect Hiroshi Nakamura of NAP Architects. He conceptualized one
of the soulful bond in his designing of this chapel i.e. marriage. It
is absolutely evident from the high interlaced stairs of chapel which
symbolizes the agreement of two souls going to heaven. Those white
stairs coming out from opposite direction and intertwined with each
other and become till it reach to the top. Ribbon Chapel is
constructed in midst of a perfect location which proved as a best
place for the manifestation of love. It is situated on the garden of
Bella Vista Sakaigahama- a resort hotel in Onomichi, Hiroshima-comes
with a beautiful background of hills and Japan’s Seto inland sea.
It was opened in 2013.
The
Ribbon chapel is 15.5 m high. Its construction took place over the
site area of 2500 m2. It covers the area of 80.0 sqm. The stand out
quality of Ribbon chapel is it’s single building which don’t has
any separate room or place within. The intertwined spiral stairs does
the function of roof, floor and wall. The only separate place here is
the aisle which faced towards the symbol tree with 80 seats to sit.
This whole sitting area leads to alter with the backdrop of symbol
tree. The main material which is used in construction of spiral
stairs cum straps are wood which is painted in white and curving
titanium zinc alloy hand rests to prevent erosion from sea breeze. To
move the window glass pane conveniently during any strong wind or
earthquake, the pane is supported by dot point glazing (DPG) arms of
inner side of chapel.
As
chapel is symbolic of unity of two souls but there is one more reason
that two separate horizontal staircases has created. It is to balance
the chapel. It does the function of pillar because the spiral
horizontal stairs is itself a single structural entity. To balance
the building from both the side, two staircases are created. The
outer stairway joins with inner stairways at upper side. Steel frame
is intact at the upper side which increases the weight of building.
In order to decrease the weight a pendulum type of isolation device
has been in chapel.
Silicon Valley is an India based company which provides its
services across the globe. Our teams of professionals are dedicated
and hardworking who comes up with best solution for the clients. The
services we provide are Revit steel detailing, CAD
drawings,
Plumbing
/ Piping,
Building Cost Estimate and Steel Fabrication Drawings Services. For
further queries or assistance feel free to contact us. We are
available 24*7 and 365 days in a year.



Comments
Post a Comment