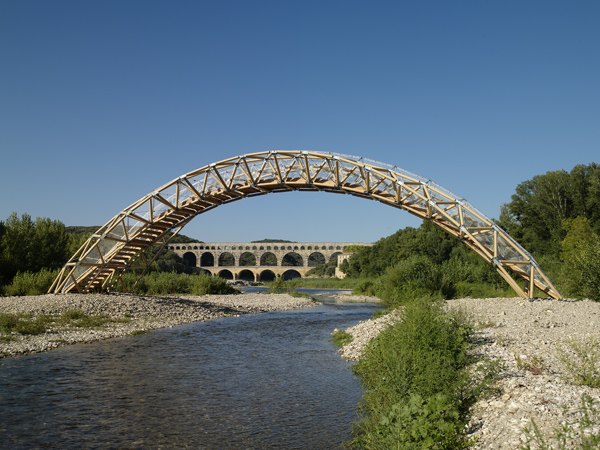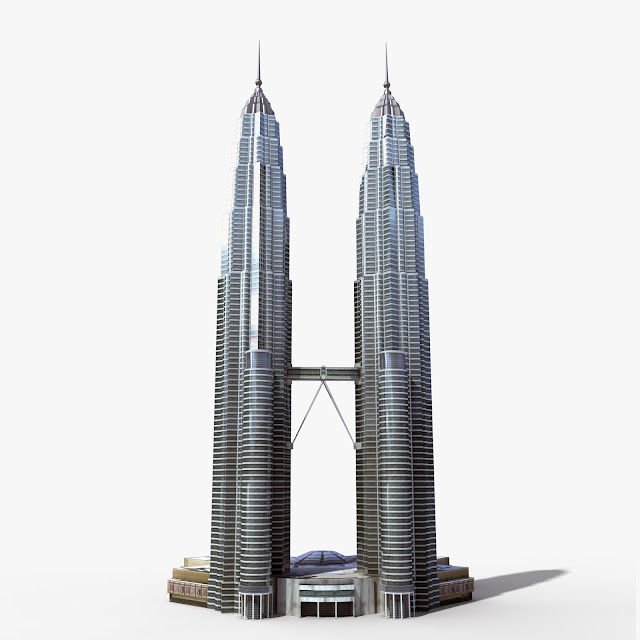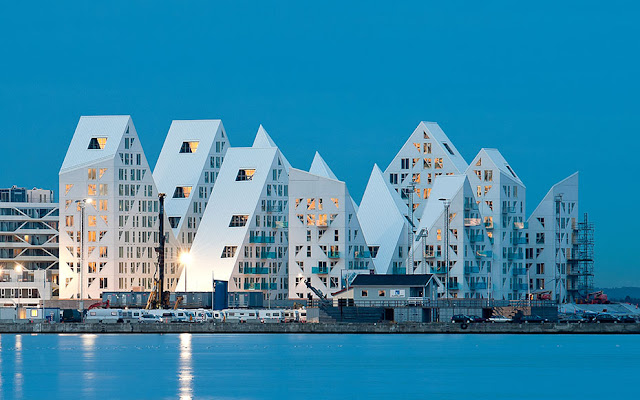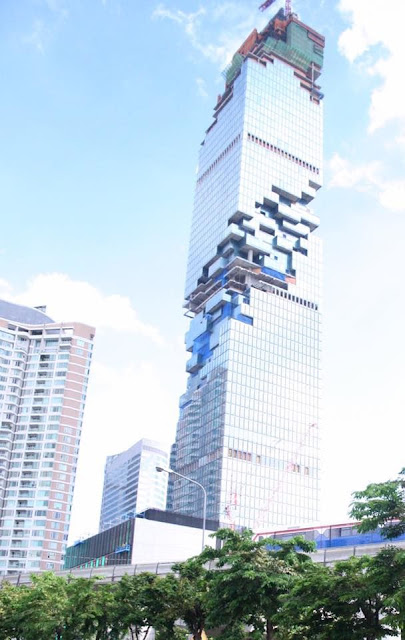Sancaklar Mosque, Istanbul, Turkey: Experience the Divinity
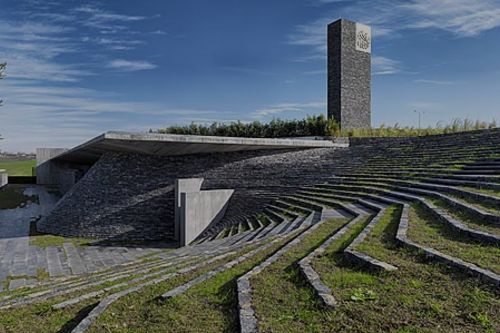
There’s always a well-defined boundary between religious peace and worldly affair. That demarcation has symbolized in very detailed manner through Sancaklar Mosque . This mosque is more than a holy place for Islamic Community. It separates the outer word from higher powerful experience which one can feel. The simplicity and use of basic material in the construction has proved true to the concept of connection with nature. Sancaklar Mosque is situated in Buyuk Cekmece, which lies in Suburbs of Istanbul. It opened in 2012. The architectural design has given by Emre Arolat Architects lead by Emre Arolat. It has won Best Religious Building at the World Architecture Festival in 2013 and Best Building in Religious Architecture in 2015. Sancaklar Mosque covers 1050 m2 as total built up area while the main structure takes 700 square meters. The basic design of mosque is cave like structure from inside while the outer side is designed as encircling grey wide shallow steps. It lied...

