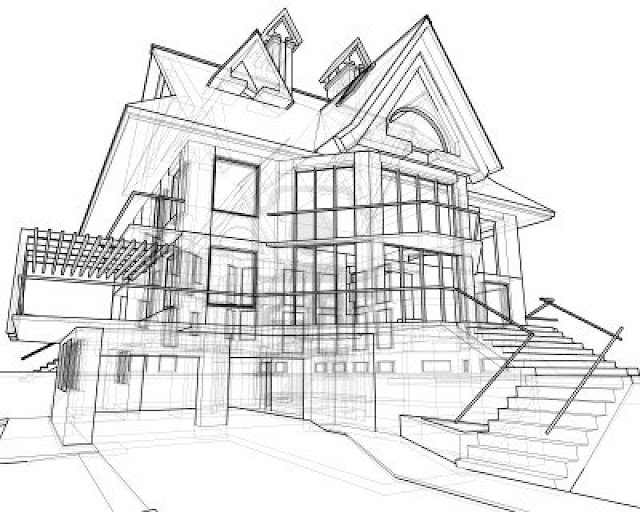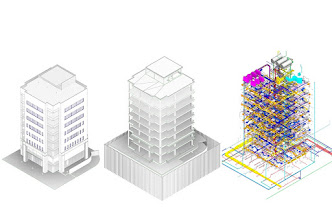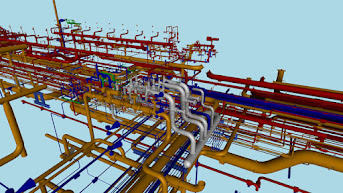Why Is Revit An Excellent Tool For Architectural Engineering?
Building Information Modeling is an intelligent model-based approach that works on a single digital database. So, any changes made in this model is reflected throughout the Architectural Drawings. It was a common notion earlier that BIM is useful only for designers but today it is widely used by architects, engineers, contractors, and even owners for project management and development. BIM helps to construct buildings at:
• Greater Speed
• Lower Cost &
• Better Quality
Construction documents involve a large amount of information related to the material list, the number of materials, and other specifications that are critical to any building project. BIM helps in producing these documents with much ease at a greater speed.
These days architects are using Revit software for getting the benefits mentioned above. Architecture Revit Services can be used to its fullest when any changes are to be made in the designs. Changes are updated automatically so as to lessen up the burden of architects and engineers. Apart from this, there are several advantages of using Revit for Architectural Engineering and they are mentioned below:
• Early view of future homes:
With the use of Revit, designers can quickly sketch the floor plan layout. They can make changes in the layout as and when required. With this Architecture Building Model, it is now easy for clients to see their future homes and make necessary decisions or change it if required.
• Desired changes are possible:
When an architecture is in its designing phase, several considerations are needed to take care of. To incorporate all of them, changes are inevitable. With Revit, changes are done much easier, automatically and higher accuracy.
• Stored data for future use:
Revit comes with a set of parametric components. A more amazing feature of this tool is storing these parametric components for future use. These stored components can be used as a reference for other projects.
• High-quality documentation is possible:
Use of 3D models allows for creating construction documents that are accurate and qualitative.
• Accurate costing of the project:
A builder can generate accurate Bill of Quantities (BOQ) with the help of Revit. Quantity estimates and its costing is very important for large-scale projects and with the use of Revit, it becomes fast and easy.
• Multi-discipline coordination:
Revit is a multi-discipline BIM platform. It allows engineers and contractors to coordinate several tasks and achieve higher accuracy.
• Efficient Analysis:
Revit also allows for optimizing building performance early in the design phase. The changes in the building performance can be tracked throughout the project lifecycle.
We are offering Architecture Revit services:
Silicon Valley Infomedia Pvt Ltd is a reputed company offering BIM services in the field of architectural engineering using latest tools like Revit. Our main services revolve around generating engineering drawings for Architectural 2D Drafting, designing, and documentation. We have a rich talent of professionals who engage in giving quality output to our clients.
Apart from this, we are also offering web development services including PHP Development in India. Hire PHP Developers of our firm so as to leverage the benefits of their sheer talent and experience. We are also Outsourcing PHP Development outside India to give the best to our clients.





Comments
Post a Comment