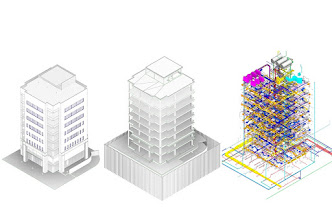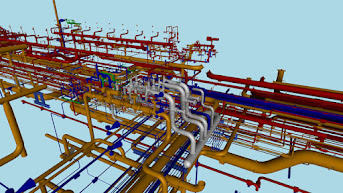Steel Detailing: Everything You Need To Know About
A number of steel components like steel columns, beams, trusses, stairs, handrails, braces, steel joists, etc are required for the construction of several steel structures. Without proper steel design, steel detailing and Steel Shop Drawings, these structures may turn into disasters. The reason for opting structural steel in construction is its qualities: reliability, durability, and weather resistance.
Steel detailing is a process that involves the creation of engineering drawings for steel members. These drawings are used to erect steel members later on with required precision. It also forms a link between different team members such as fabricators, architects, engineers, and contractors.
Providing strength and stability for a structure is the responsibility of structural engineers while complying with the major standards and codes is the responsibility of an architect.
The Two Types of Drawings Required for Steel Design Detailing:
1. Erection Drawings:
Erection drawings provide information about dimension plans and geographic location of steel components. These drawings are also important to get information about each component’s position, installation requirements; and field works like wedge anchors, bolts installation, and welding spots.
2. Shop Drawings:
Steel Shop Drawings are the engineering drawings required by the fabrication team to manufacture any component. It includes all necessary information with in-depth details of steel beam, joist, columns, joint needs and more. This helps manufacturer fabricate the components easily without any errors. Information provided by the drawings include material specification, welding, bolting, size and dimension of a component, surface specification and more. Steel shop drawings are required to be highly accurate for Steel Detail Work.
Where is Steel Detailing Used?
Steel detailing work is used in commercial, industrial, and general construction. Earlier, structural steel components were not used extensively for construction. But today, from building industries to making skyscrapers, structural steel is used everywhere and that is why Structural Steel Design is gaining popularity.
Steel detailing is now used in every type of construction. Especially, the projects that require the manufacturing of heavy machinery and military sectors require fabrication process to be on point. Steel detailing plays an important role here to evaluate costs, create designs, get production details, avoid structural complexities, design efficiently and much more. With the aid of tools and software available detailing, the fabrication process can be done smoothly.
Advance Steel Software for Detailing:
Advance Steel is a software used for steel detailing. It offers a large library of intelligent structural elements. The features provided by this software for steel modeling include:
- Parametric steel connections
- Built-in connection design engine
- Model miscellaneous steelwork like stairs and railings more quickly
- Sheet metal and folded plate work
- Intelligent structural objects
- Select and view parts of a model
- Dynamo extension for Advance Steel
- Fabrication data information
So, we can say that detailing for structural components is inevitable for effective fabrication and construction.
We are offering Steel Detailing Services:
Silicon Valley Infomedia Pvt Ltd is offering steel detailing services to its clients in Australia and outside. We offer Steel Design Detailing, Structural Steel Design, Steel Shop Drawings, and Steel Detail Work with approved quality standards and codes.
Apart from this, we are offering application development services like Android App Programming in India. Hire Android App Developers, and Android Coders of our company to get the best android app services.





Comments
Post a Comment