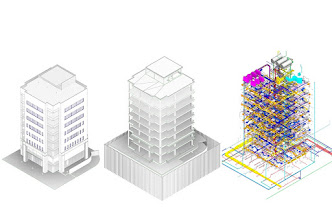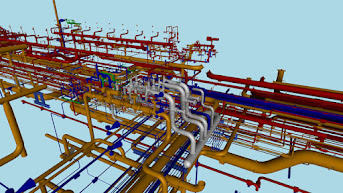CAD - A Promising Tool For Architecture Design Drafting
The use of CAD for Architecture design drafting began late back in 19’s. During that time, CAD software was used only on the computers while in the present modern day world it can be operated on most of the computers and laptops. Let us understand how CAD has contributed in architecture design drafting from beginning till now and what is its scope in the future.
Beginning: How CAD was used earlier for drafting?
At the time of inception, the drafters used to store CAD drawings in the floppy disks. This disk was shared with the team members of other departments like Mechanical, electrical, plumbing, and Structural. Each team will then add their designs to this disk until all the designs are added.
This whole process was very tedious and time-consuming. Also, it had higher risks of errors and redundancies. But CAD, even at the starting stage, provided the benefits of making changes within minutes. This created a revolution in the AEC industry.
• Firms started using the available database for new projects which reduced the base work and ultimately costs for architectural projects.
• The architects were now free to make changes in the designs without the fear of hard deadlines.
• It allowed creativity to flow from designers and architects.
Present: How CAD is used now for Architectural Layout?
With the advancement in technology, CAD software is also improvised to incorporate features like 3D visualization. They are offered architectural walkthroughs and animation to get a better insight into the project.
Building Information Modeling or BIM is not a new concept in the architectural firm. It offers 3D, 4D and 5D models to give following advantages.
• 3D models can be used to produce architectural designs more effectively with less amount of errors as the models are shared on cloud database which allows a change in one part to penetrate throughout the entire model.
• 4D models incorporate an additional element of time. This helps in scheduling the project within a timeframe.
• 5D models incorporate the element of cost which keeps the project within the budget.
Future: How CAD will provide augmented reality?
Augmented reality is the next generation CAD technology when it comes to architectural design. With a combined effect of sounds, textures, movements, and visuals, the project owners will be able to walk inside the proposed structure even before the construction commences.
An example of this is 3D printing which is already transforming the way building process takes place. An entire structure can be made within a short duration of time using only this technique.
CAD services provided by us:-
Silicon Valley Infomedia Pvt Ltd is a leading CAD services provider in AEC industry. Our services mainly include architectural, structural, and MEP designing. We provide excellent drafting and detailing services from skilled individuals who have years of experience in this field. Our designers generate quality CAD Drawings for Architecture Design Drafting, Architectural Layout & Landscape.
Apart from these, we also provide PHP Programming Services for high-quality web development from experienced PHP Developers. We also Outsource PHP Development to reduce resource usage, time and money for our valuable clients.


Comments
Post a Comment