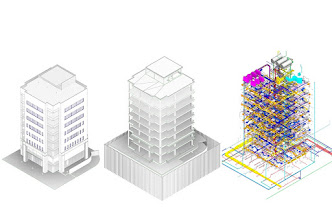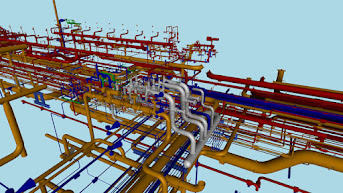Revit: A Powerful tool for Designing and Drafting services
Civil Designing and Drafting services have a number of uses to professionals involved in Civil Engineering Projects. This includes designers to model the designs for a structural support, detail drafting to create design details, shop drawings for fabrication, and erection drawings for construction. Each of the mentioned drawings is required for getting a successful solution to the construction process.
Challenges of Drafting Services:
Drafting is a time and manpower consuming service for Civil Engineering Projects. Even though there are a number of structural standards available to be used again, there are a number of operations like anchor bolt, connection details, etc that requires documentation. When there is a large number of documents, chances of errors increase. The errors that may be generated during drafting are as follows:
1. Human errors generated due to complex detailing when the required protocols are not met.
2. Changes occurring in the documents when the 3D models are already released.
3. Creating a balance between the time and efforts which are both required for good accuracy.
4. Distinguishing between the information required for erection drawings and shop drawings.
Complex Civil Engineering Projects have an even higher amount of complexities. To mitigate the risks, a powerful tool is used these days for Civil Designing and Drafting services. And that tool is Revit. Revit plays an important role in overcoming the design challenges as well as reducing the burden of designers and detailers.
Benefits of using Revit:
Revit is an advanced software used for a number of applications from design to drafting, concept to modeling, and detail drafting to fabrication.
• When drafting structural steel drawings, Revit is of great importance as it provides a varying amount of details and keeps a track on the data required for assemblies.
• 3D Modeling: 3D Modeling Services offered by Revit can be used for a variety of purpose from analysis to design, concept to fabrication, and installation. This is applied to both steel and concrete detailing. These 3D models can be further used for coordination, documentation and advance BIM projects. Revit provides reliability and accuracy for fabrication and installation.
• Steel Detailing: From heavy header beams to stud walls, Revit software excels in producing accurate detailed steel designs. In this field, Revit is useful in the following documentation:
- Sheet Metal Layout
- Joist and deck detailing
- Rebar detailing
- Connection details
- Steel components detailing
Shop Drawings: Shop drawings are created to include a lot of specifications like material information which includes the grade of steel, cleaning and coating requirements, pre-construction specifications; quantity details to show the amount, size, and thickness of raw materials; information about drilling, cutting, bending, shearing and grinding. Revit is designed to take care of all these requirements. Creating technical documentation can be a time consuming and tedious job. But with Revit, documents are automatically generated to save time and energy.
We are offering Revit services:
Silicon Valley Infomedia Pvt Ltd is a well-established firm serving clients with its quality services in the field of CAD design, drafting and detailing. The engineers and designers at our firm are well skilled to use latest tools and software available for offering advanced solutions. Revit is one such tool that we use to give you a unique experience. Our 3D Modeling Services help to present ideas to clients in a better way.
Apart from Civil Engineering Project Services, We are also into Web and Application Development business. We offer top-notch Android App Programming services to our clients. Our apps and web deliverables are quality checked to satisfy our clients’ needs. Our Android App Developers are open to giving Android App Customization support as we value each of client and give them a unique experience.





Comments
Post a Comment