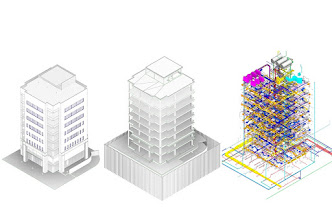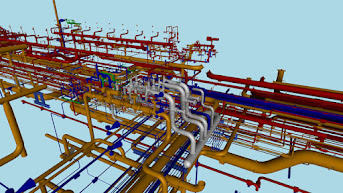Types of MEP Drawings
MEP stands for Mechanical, Electrical, and Plumbing in reference to Construction Industry. It is the field of engineering that focuses on building safe, working structures for human use. The mechanical part of engineering refers to HVAC(heating, ventilation, and air-conditioning) systems. Electrical part refers to the power supply and plumbing part focuses on water supply and drainage of wastewater.
Construction MEP Drawings are an aid to visually communicate how something functions or is constructed. It is useful for communicating ideas in industry and engineering. In order to make these drawings understandable, a designer uses familiar symbols, units of measurement, and notation systems.
• Penetration Drawings
Penetration Drawings are used for mechanical, electrical or plumbing items that pass through an opening in a wall or floor such as pipes, electrical conduits, electrical cables, and ducts. These items are carefully pierced into the wall or floor as they create a space between the penetrant and surroundings. These drawings provide all necessary views with proper clearance to get a comprehensible access to it on site.
• MEP Shop Drawing Detailing
MEP Shop Drawing Detailing is created with dimensions, elevations, and annotations. Shop drawings serve an easy way for workshop fabrication and onsite installation. These drawings are made using standard codes applicable to the project.
• Block-out and Sleeve Drawings
Block-out drawings provide precise details on where to leave space for floor and ceiling cutouts for various MEP systems. These drawings are useful for cement and steel contractors. Sleeve drawings are used to make sure the holes left between the walls and floor are placed properly for piping and ductwork.
• Pipe Spool Drawings
A spool is an assembly of components that are prepared in a workshop and then shipped to the installation site. A pipe spool drawing provides information required by fabrication workshop to accurately assemble the spool.
• Coordination Drawings
The risk of interference is highest for projects having intense mechanical, electrical and plumbing requirements. Coordination drawings are used to avoid physical conflicts in the layout of different types of equipment like ductwork and piping. These drawings are a prerequisite for initiating any construction work.
• As-Built Drawings
During a building project, it is common for changes to be made that arise on site. Thus, as-built drawings are prepared to reflect what has been actually built. Generally, a contractor will mark up the changes that are made on-site.
Services offered by our company:-
Silicon Valley Infomedia Pvt Ltd is a leading organization offering several CAD based services. Our various engineering services include Architectural engineering, electrical engineering, and mechanical engineering services. Our mechanical engineering services include MEP that covers a whole lot of engineering aspects required for safe building. Our MEP services include MEP Outsourcing Services, Construction MEP Drawings, MEP Shop Drawing Detailing, 2D Drafting, 3D drafting and lot more.
Silicon Valley Infomedia Pvt Ltd also provides services in the field of Web development. We are a MEAN Stack Application Development Company offering MEAN Stack Development helping a developer design more robust websites.


Comments
Post a Comment