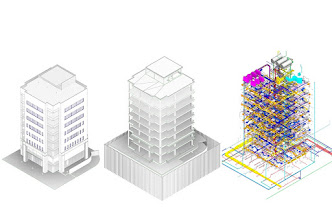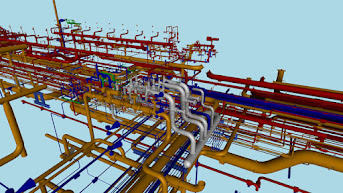Dealing with existing building renovations can be complex. Projects are often complicated by old plans, undiscovered structural problems, and incomplete records, all of which increase expenses and extend project timelines. Traditional methods, which rely on manual measurements and flat, 2D drawings, can cause errors and misinterpretations. Point Cloud to BIM Services provides a technological upgrade, fundamentally altering how design and construction professionals manage these renovation projects.
The process of converting existing structures into Building Information Models (BIM) begins with capturing their physical state using laser scanning or photogrammetry, which generates a detailed 3D point cloud. This data is then transformed into a complete BIM model by architects and engineers, creating an accurate digital replica that improves design, analysis, and planning while providing a reliable basis for renovations.
With laser scanning, a key advantage is its precision, as it captures minute details for millimeter-accurate measurements. This precision enables teams to develop renovation plans that align perfectly with the structure, thereby minimizing costly errors and rework.
Time efficiency is another major advantage. Traditional renovation projects often involve repeated site visits to verify dimensions and check existing conditions. With Point Cloud to BIM, the digital model provides all the information needed in one place, allowing teams to work remotely, review the building virtually, and make informed decisions faster.
Collaboration also improves dramatically. BIM models derived from point clouds can be shared among architects, engineers, contractors, and clients, ensuring everyone works on the same up-to-date model. This real-time collaboration minimizes miscommunication and streamlines project workflows, resulting in smoother project execution.
Beyond planning and collaboration, visualization is enhanced. Renovation stakeholders can create 3D walkthroughs, rendering realistic views of the renovated spaces. Clients and decision-makers can see exactly how a building will look post-renovation, helping secure approvals quickly and aligning expectations across the board.
Point Cloud to BIM also supports clash detection and integration with MEP systems. Renovation projects often involve modifying electrical, plumbing, or HVAC layouts. By analyzing the BIM model, engineers can detect clashes before construction begins, ensuring that systems integrate smoothly with structural elements. This predictive approach prevents delays and reduces on-site conflicts.
Moreover, these services are scalable and versatile. Whether it’s a small residential renovation or a large industrial retrofit, Point Cloud to BIM adapts to any project size. Its flexibility makes it invaluable for historical building restorations, where preserving original architecture is crucial, as well as for modern upgrades requiring precision engineering.
In essence, Point Cloud to BIM Services are transforming renovation projects. They replace guesswork with precision, foster collaboration, reduce risk, save time, and ultimately help deliver projects on schedule and within budget. Renovation is no longer a tedious and uncertain process—it’s a strategic, data-driven workflow powered by modern technology.
FAQs
Q1: What types of buildings benefit most from Point Cloud to BIM services?
A1: Any building undergoing renovation, retrofitting, or extension can benefit, including commercial, residential, and industrial structures.
Q2: How accurate are Point Cloud scans?
A2: Laser scans capture millimeter-level details, ensuring highly accurate BIM models for precise planning and construction.
Q3: Can Point Cloud to BIM help with MEP and structural planning?
A3: Yes, it allows for clash detection, route planning, and structural assessments before any on-site work begins.
Q4: How does it save time and cost?
A4: By reducing errors, avoiding rework, and improving collaboration, projects are completed faster and more efficiently.
Q5: Is Point Cloud to BIM suitable for historical buildings?
A5: Absolutely! It captures every detail of heritage structures, helping with preservation and renovation planning.
Conclusion
Point Cloud to BIM Services are truly reshaping the renovation landscape. By transforming complex scan data into accurate, actionable BIM models, they help architects, engineers, and contractors make informed decisions, avoid costly errors, and streamline project execution. From improved accuracy and clash detection to enhanced visualization and collaboration, these services provide a comprehensive solution for modern renovation challenges. Whether it’s preserving a historical structure or upgrading a commercial space, Point Cloud to BIM ensures projects are completed efficiently, on time, and within budget. Embracing this technology is no longer optional—it’s the future of renovation and construction.


Comments
Post a Comment