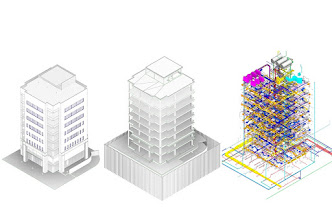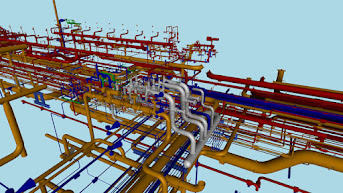The Future of BIM Shop Drawing Services in Digital Construction
In the ever-evolving world of digital construction, BIM Shop Drawing Services have become a critical part of project success. These detailed, fabrication-ready drawings go beyond traditional documentation by offering high accuracy, real-time coordination, and improved collaboration among all project stakeholders. But as technology continues to advance, what does the future hold for BIM shop drawings?
Let’s explore how this essential service is transforming and where it's heading in the digital construction landscape.
What Are BIM Shop Drawing Services?
Before we dive into the future, it's important to understand the foundation. BIM Shop Drawings are precise construction documents generated from 3D BIM models. They’re used by contractors, fabricators, and installers to build components like steel structures, HVAC systems, plumbing networks, and more.
Unlike 2D CAD drawings, BIM shop drawings are intelligent. They capture dimensions, materials, tolerances, connection details, and are aligned with real-world conditions—making fabrication and installation more efficient and error-free.Current Trends Driving the Shift
Several key trends are currently shaping the future of BIM shop drawing services:
1. Rise of Prefabrication and Modular Construction
The shift toward off-site construction means contractors need hyper-accurate and highly coordinated drawings. BIM shop drawings allow teams to fabricate structural steel, MEP systems, and modular components off-site with confidence, reducing waste and on-site labor.
2. Cloud-Based Collaboration
The adoption of Common Data Environments like Autodesk BIM 360, Trimble Connect, and others has made real-time collaboration across geographies easier. Project stakeholders can access the latest shop drawings, models, and revisions instantly, avoiding delays and miscommunication.
3. Clash-Free Coordination
One of the strongest features of BIM shop drawing services is integrated clash detection. Modern BIM tools detect issues in the design phase, ensuring that the shop drawings represent fully coordinated elements—this minimizes rework and prevents costly on-site changes.
The Future: What to Expect from BIM Shop Drawing Services
1. Increased Automation with AI and Machine Learning
As AI and machine learning become more embedded in construction technology, the production of shop drawings will become faster and smarter. AI-powered tools will be able to:
-
Auto-generate shop drawings based on model inputs.
-
Suggest optimal routing for MEP systems.
-
Flag potential errors before they occur.
This will not only reduce manual drafting time but also improve accuracy at every stage.
2. Integration with Digital Twins
Digital twin technology is changing how buildings are managed post-construction. In the future, BIM shop drawings will directly feed into the creation of these digital twins—allowing facility managers to track real-time performance and conduct predictive maintenance based on actual as-built data.
3. Augmented Reality (AR) and Virtual Reality (VR) Integration
AR and VR are set to play a bigger role in shop drawing visualization. Imagine walking through a jobsite with an AR headset and seeing BIM shop drawings overlaid on real elements. Contractors and installers will be able to:
-
View exact pipe routes or duct placements.
-
Verify details before making installations.
-
Reduce human error through immersive previews.
This hands-free, intuitive access to information will redefine construction workflows.
4. Parametric Detailing and Smart Libraries
Parametric modeling is paving the way for smarter, rule-based shop drawings. Instead of redrawing every component, teams can use predefined smart families or libraries that adapt based on input parameters. This makes it easy to customize repetitive elements like steel connections, hangers, and supports without starting from scratch.
5. BIM + IoT for Live Drawing Updates
The integration of Internet of Things (IoT) devices on job sites and in prefabrication factories can sync real-time data with BIM models. In the future, shop drawings could update dynamically based on:
-
Site measurements.
-
Material availability.
-
Fabrication timelines.
This means teams will always be working with the most current and context-aware documentation.
How Companies Can Prepare for the Future
The evolution of BIM Shop Drawing Services offers immense potential—but only if AEC firms are ready to embrace the change. Here’s how:
-
Invest in training: Equip your team with knowledge of advanced BIM tools, cloud collaboration platforms, and parametric modeling techniques.
-
Partner with experts: Collaborate with BIM outsourcing companies that offer innovative and scalable solutions aligned with the future of construction.
-
Adopt CDE platforms: Use centralized environments for storing, sharing, and reviewing shop drawings to enhance transparency and productivity.
-
Start small, scale fast: Begin integrating automation or VR for select trades and gradually expand across all disciplines.
Conclusion
The future of BIM Shop Drawing Services lies in automation, real-time collaboration, immersive technology, and data-rich models. As the construction industry moves deeper into digital workflows, shop drawings will not just be fabrication guides—they’ll become living documents that adapt, inform, and empower decisions throughout the building lifecycle.
At Silicon Valley Infomedia, we’re proud to be at the forefront of this shift—offering complete BIM shop drawing services that blend precision with innovation.


Comments
Post a Comment