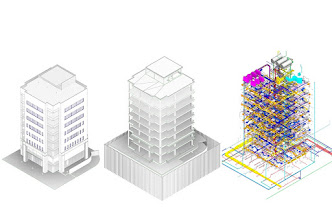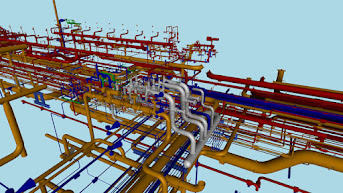Innovations in Pre-Engineered Building Services for the CAD Industry - SILICON VALLEY
In recent years, the Pre-Engineered Building (PEB) sector has made amazing advances, revolutionizing the way structures are planned, created, and built. As a professional CAD designer and drafter, I've had the unique opportunity to be at the vanguard of these advances, observing their revolutionary influence on the CAD industry. In this essay, I will look at the important advancements in PEB services, emphasizing the significance of CAD technology and giving insights from my years of experience in this fast-paced industry.
We are experienced in the use of innovative technologies and software to design pre-engineered structures in Silicon Valley. Our skilled architects and drafters collaborate with you to make the required tweaks and revisions, resulting in customized high-quality components that meet your individual needs.
The Evolution of Pre-Engineered Building Design:
The pre-engineered building design has progressed significantly, with the use of cutting-edge CAD technologies to speed the design process. PEB designers can produce elaborate and exact 3D models of pre-engineered structures using CAD software such as AutoCAD and Revit. These models allow us to visualize the shape, function, and aesthetics of the structure with remarkable accuracy.
PEB designers may quickly alter design elements, modifying dimensions, forms, and combinations to fit unique project needs by using parametric modeling approaches. This adaptability enables easy adaptation, catering to a diverse variety of applications ranging from warehouses and industrial buildings to commercial complexes and sports stadiums.
Advancements in Pre-Engineered Steel Buildings:
Because of their adaptability, cost-effectiveness, and sustainability, pre-engineered steel buildings (PESB) have become a popular alternative. CAD software is essential in the design and optimization of PESBs. Designers may ensure optimal steel utilization while retaining structural integrity and safety using advanced structural analysis and finite element methodologies.
In recent months, advances in PEB services have centered on improving PESB design skills. With the incorporation of powerful parametric design tools, complex steel frameworks with complicated connections may be created, assuring efficient load transmission and increased structural performance. These advancements have greatly broadened the opportunities for architects and engineers to create visually beautiful, but functioning, PESBs.
Integration of Building Information Modeling (BIM):
BIM has emerged as a major changer in the construction sector, and its integration with PEB services has further transformed the CAD environment. BIM enables the seamless cooperation and coordination of interdisciplinary teams participating in PEB projects, allowing for effective communication and information exchange during the design and construction phases.
PEB designers may collaborate with architects, structural engineers, MEP (mechanical, electrical, and plumbing) consultants, and contractors using BIM, guaranteeing a coordinated approach to the design and construction process. BIM models include not just the structural parts of the PEB but also MEP systems, allowing for collision detection, optimization, and precise cost estimation.
Embracing Sustainable Design Principles:
The necessity of sustainable design practices has been recognized by the CAD sector, in collaboration with PEB services. The design of pre-engineered metal buildings has been optimized to include ecologically friendly elements that reduce energy usage, and waste, and improve occupant comfort.
PEB designers can use CAD software to run energy simulations, examining the thermal performance of the building and optimizing insulation, glazing, and HVAC systems. Renewable energy sources, like solar panels, maybe smoothly integrated into the PEB design, helping to promote sustainable energy practices.
Pre-Engineered Building Services innovations have catapulted the CAD industry into a new era of design efficiency, personalization, and sustainability. Pre Engineered Buildings designers may use CAD software to produce elaborate and realistic 3D models, optimize steel structures, interact smoothly via BIM, and adopt sustainable design concepts. As a professional CAD designer and drafter, I am thrilled to see how PEB services evolve and the tremendous influence they have on the construction industry as a whole. The future contains enormous possibilities for more improvements, and I anxiously await the next chapter in the tale of PEB design within the CAD industry.
expansion of possibilities and opportunities within the PEB and CAD realm.
As a professional CAD designer and drafter, I've had the distinct pleasure of watching the revolutionary influence of these breakthroughs on the design process firsthand. The ability to use CAD software to construct elaborate and exact 3D models has transformed the way we approach pre-engineered building design. The days of depending entirely on 2D designs and laborious computations are long gone. We can visualize the complete structure in a virtual environment thanks to the power of CAD technology, which allows us to spot possible design defects, optimize structural parts, and ensure optimum space use.
The use of parametric modeling tools is one of the noteworthy advances in pre-engineered construction services. PEB designers may develop intelligent models with customizable parameters using CAD software. This implies that design changes may be done quickly and easily, allowing for rapid customization to meet individual project requirements. The freedom provided by parametric modeling allows designers to explore many design alternatives and iterate rapidly, whether it's changing the dimensions, adjusting the form, or revising the arrangement.
Pre-engineered steel buildings (PESBs) have grown in popularity in recent years due to their multiple benefits, including cost-effectiveness, durability, and sustainability. CAD software is critical in optimizing the design of PESBs. PEB designers can ensure the best utilization of steel while retaining the structural integrity and safety of the structure using modern structural analysis and finite element methodologies. CAD technologies allow us to model and analyze various load situations, as well as examine the influence of external elements and modify the design for optimal efficiency.
Furthermore, the use of Building Information Modelling (BIM) has transformed the PEB industry's collaboration and coordination procedures. BIM is a central repository of project information that includes not just structural elements but also MEP (mechanical, electrical, and plumbing) systems. This integration allows interdisciplinary teams to collaborate more effectively, boosting communication, minimizing mistakes, and increasing project efficiency. Designers may easily share and collaborate on models with architects, engineers, and contractors, maintaining a consistent approach across the project lifecycle. BIM in pre-engineered construction services improves improved decision-making, makes clash identification easier, and enables precise cost projection.
Sustainability, in addition to efficiency and cooperation, has been a major priority in the CAD sector and PEB services. Recognizing construction's environmental effects, PEB designers are increasingly incorporating sustainable design ideas into their projects. We can analyze and optimize the thermal efficiency of the building using CAD software, assuring optimal insulation, glazing, and HVAC systems. Energy simulations assist us in evaluating the structure's environmental effect and energy usage, paving the path for greener and more sustainable structures. Renewable energy sources, such as solar panels, maybe smoothly integrated into the PEB design, contributing to more sustainable energy practices.
Finally, advances in pre-engineered building services within the CAD sector have transformed the way we design and construct structures. CAD software has enabled exact 3D modeling, parametric design, and seamless collaboration via BIM, opening up new possibilities. With a greater emphasis on sustainability, PEB designers now have the means to develop structures that are both energy-efficient and ecologically benign. As a skilled CAD designer and drafter, I am thrilled to be a part of this fast-paced sector and to see the ongoing developments and innovations that will shape the future of pre-engineered construction services.
Read Our More Blog On The CAD Process -



Comments
Post a Comment