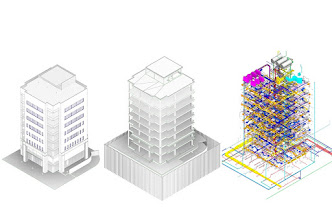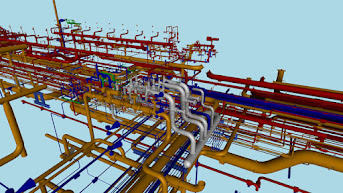How CAD enable Structural Modeling?
Computer Aided Design(CAD) software is used by engineers to work on many building services including structural 3D modeling and steel detailing. It is one of the most sophisticated software to develop error-free detailed models and drawings. CAD Steel Detailing help in creating a design plan and structural designs for all types of building.
Latest CAD innovations, for example, AutoCAD, assists in designing the elaborated patterns that have a description of fabrication, material and alignment. Structural CAD models have lessened the time for complex fabrication enhancing precision. These models give exact data on where and how to place elements during the construction.
Advantages of CAD in 3D modeling:
1) Construction schedule: Due to automatic synchronization of CAD, all the drawings and models are properly managed. Changes can be easily made in models and drawings. These changes get automatically updated in structural 3D models. This saves time for tedious manual changing.
2) Reduces construction site troubles: CAD software allows to view and monitor Structural 3D Modeling simultaneously. CAD 3D modeling offers better accuracy and understanding.
3) Reduce the cost: You can use a CAD 3D model to choose the alternatives in a fraction of seconds at an affordable price. During CAD steel detailing, CAD software enables the users to estimate the steel and automatically generate Bill of material. In this way, engineers can save labour cost and material cost.
4) Smooth construction process: CAD software enables the contractors to assign as per facilitated member. One can also install fabricated parts in CAD 3D model with the help of editing and modification.
5) Enhance communication: 3D CAD modeling helps to achieve transparency, communication, and collaboration. Any changes in the model can be made easily. This encourages to take quick decisions and allows to create sustainable structures.
It is always beneficial to employ the assistance of experienced CAD 3D modeling service providers like Silicon Valley Infomedia Pvt Ltd.
Our engineer and architectural design team are capable of interpreting complex design issues and deliver the right results. We have knowledge, expertise and experience across diverse domains such as Architecture, Civil Engineering, Structural Engineering, Electrical Engineering, Assembly Drawings and Mechanical/plumbing design.
To learn more about Silicon Valley Infomedia Pvt Ltd. and to get the best Structural 3D modeling and CAD steel detailing Services call us on: + 91-79-2685-2558
Or drop an email on: info@siliconinfo.com
Or visit our website: http://www.siliconinfo.com/


3D rendering and 3D modeling enable projects to go from conceptualization to prototype in record time instantly! Since its advent in the 1980s, Computer-Aided-Design (CAD) has revolutionized the design and drafting of mechanical assemblies and components of the engineering industry.
ReplyDeleteMD Design & Automation offers quality control systems and inspection processes that verify parts throughout the production processes to ensure the end result meets the customer’s most demanding specification and blueprint every time, through precision machining and manufacturing.